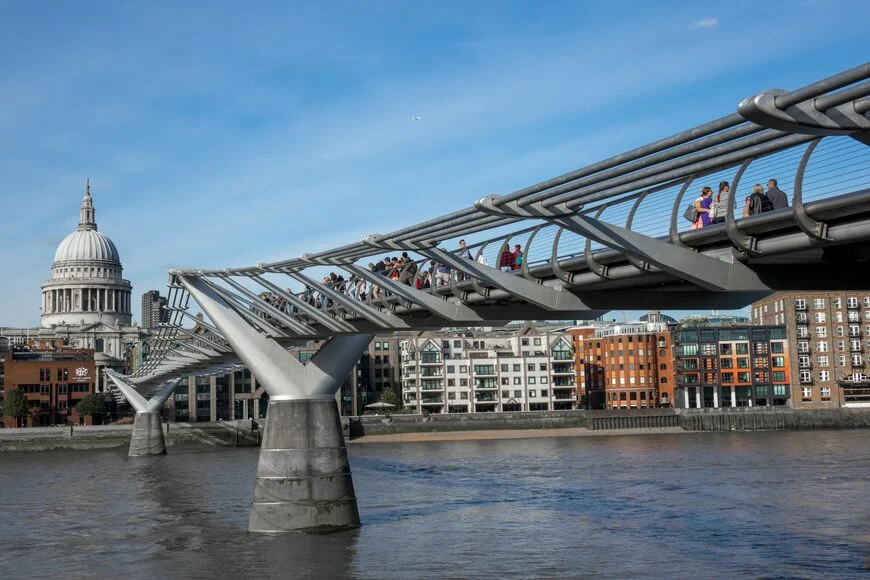St Paul's Cathedral is an Anglican church, the residence of the Bishop of London, one of the most important and recognizable sights of the British capital. In terms of area it is the second religious building in the country, second only to Liverpool Cathedral. From the moment of construction until 1962, St Paul's Cathedral, whose height is 111 meters, was the tallest building in London. Landmark views are protected by law - no new building should cover them. The cathedral occupies an important place in the national identity of the British and acts as one of the main calling cards of London, often appearing on tourist promotional materials.
 |
| St Paul's Cathedral |
The building performs not only a religious, but also an important civil role - 67 monuments are installed in the cathedral in honor of famous personalities, whose contribution to the development of Great Britain is recognized as the most valuable. Many of them are buried here - in the crypt of the cathedral, the largest among the crypts in Europe. A distinctive and extremely unusual feature of the crypt of St Paul's Cathedral is the fact that it is used as a banquet hall (anyone can order a buffet, business lunch or dinner, private or corporate event).
 |
| St Paul's Cathedral |
Many of the most important national ceremonies were held in St Paul's Cathedral: the funeral of Lord Horatio Nelson, Duke Arthur of Wellington, Sir Winston Churchill and Lady Margaret Thatcher, solemn services commemorating the end of the First and Second World Wars, the wedding of Prince Charles of Wales and Lady Diana Spencer, celebrations on the occasion Diamond Jubilees (reign for 60 years) of Queen Victoria (in 1897) and Queen Elizabeth II (in 2012).
Design features and style of the cathedral
St Paul's Cathedral is made in a mixed baroque-classical style, which was the result of the architect Wren's creative reflection on the traditions of English Gothic, the classicism of Inigo Jones, the baroque style of Roman temples of the 17th century and the style of the French architect Francois Mansart. The influence of medieval traditions is especially clearly visible in the layout - like the great cathedrals in York and Winchester, London Cathedral is elongated in length, and has transepts strongly protruding to the side.
 |
| St Paul's Cathedral |
The main difficulty of Christopher Wren's project was to erect a massive structure on the relatively unstable soil of London. Fortunately, a good solution was found. The cathedral is unusual in that its crypt (the largest in Europe) is located immediately below the entire structure and plays a crucial role - it is the basis for massive columns that distribute the weight of more slender columns located on the surface. Also, in contrast to the common cathedral building practice of the time, St. Paul's dome is supported by eight rather than four columns, resulting in a more even distribution of weight at foundation level.
The walls of St Paul's Cathedral in London were specially designed to be very thick to support the weight of the huge dome structure. However, already during the construction process, it turned out that even such a thickness is not enough for the reliability of the structure. Therefore, the vault of the cathedral was reinforced with flying buttresses hidden behind a decorative false wall, which is externally designed as a second floor.
