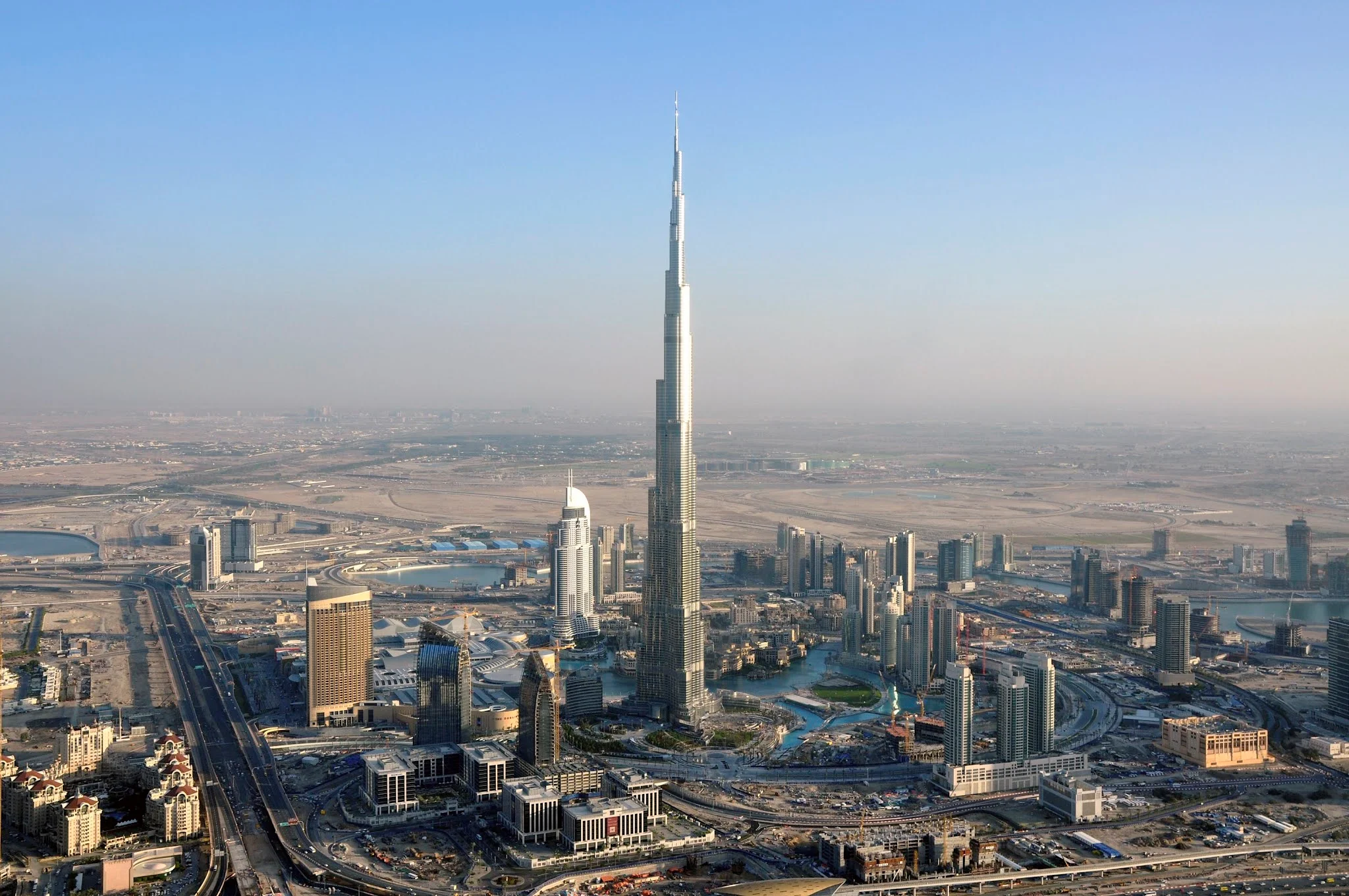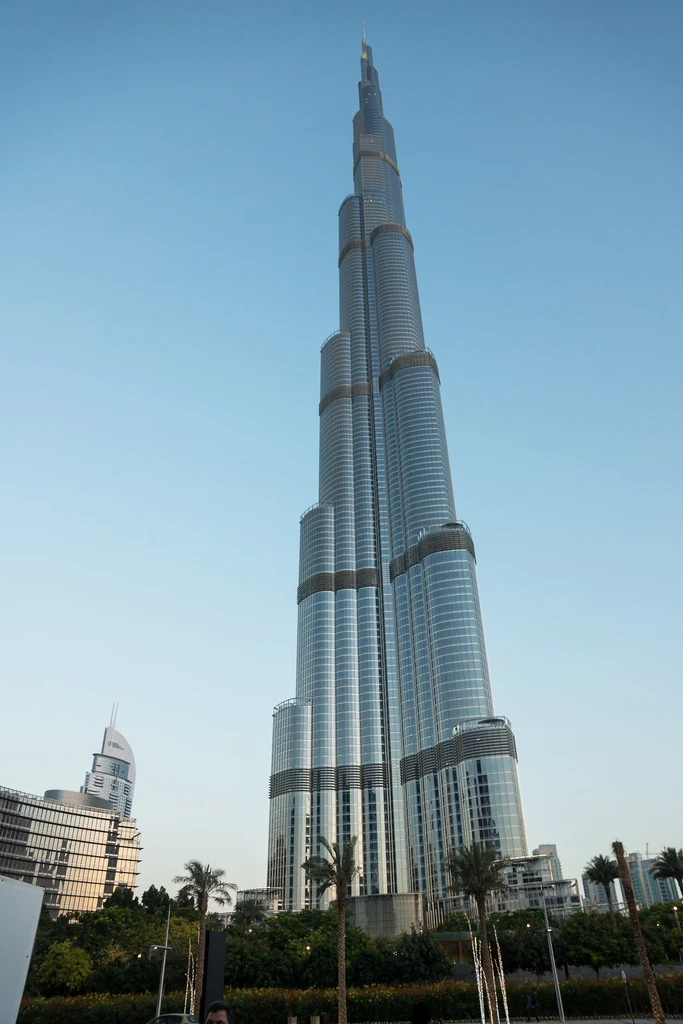Description: The Burj Khalifa (برج خليفة) Khalifa Tower in Arabic, pronounced [bʊɾʤ χalifæ] according to the AFI), known during its construction as Burj Dubai, is a skyscraper located in the district Downtown Burj Khalifa in the city of Dubai, in the United Arab Emirates, is the tallest structure built by man at 828 meters high. Construction began on September 21, 2004, and its official opening was on January 4, 2010.
 |
| Burj Khalifa |
The Burj Khalifa is the central part of the development known as Downtown Burj Dubai, a 2-square-kilometer complex located next to Sheikh Zayed Avenue, which crosses the city in a transversal way. The chief drafting architect for the project is Adrian Smith, who worked with Skidmore, Owings and Merrill (SOM) until 2006. The construction of the Burj Khalifa had an estimated budget of more than 4,000 million dollars, which was increased to 20,000 million for the complete development of Downtown Burj Khalifa. 7 part of the cost of the building was financed by the family of Emir Mohammed bin Rashid Al Maktoum, including his nephew Fuad bin Rashid Al Maktoum who is only 20 years old.
 |
| Burj Khalifa |
On July 21, 2007, the developer Emaar Properties announced that the then Burj Dubai had surpassed the height record held until then by the Taipei 101 skyscraper, making it the tallest building in the world. This record was not made official until January 4, 2010, as the body in charge of measuring the height of buildings, the Council for Tall Buildings and Human Habitat (CTBUH), did not recognize the final height of the building. until the completion of the works.8 9 On January 17, 2009, the Burj Khalifa reached its maximum height -828 meters-, becoming the tallest structure ever erected by man, although the promoter of the building did not officially confirm this event.
Background
Its designer and creator was the architect Adrian Smith. Initially, the Burj Khalifa was to have the name "Grollo Tower"; it would measure 570 meters, enough to make it the tallest building in the world, and it was to be located in Australia. The shape of the skyscraper had nothing to do with the current design. Its design consisted of a prism with an illuminated tip.
Later, it was decided to increase the height of the building to more than 600 meters. Once located in the city of Dubai, its designer and creator decided that the height of the skyscraper was going to exceed 700 meters in height. It was then that the model that is currently known was created. The height was kept secret but it was estimated between 800 and 820 meters.
 |
| Burj Khalifa |
In mid-2006, more rumors emerged about the possible height of the skyscraper and the possibility that its height could reach 940 meters in height, and a few months later a drawing with a calculated height of 1,311 meters came out, but all were false rumors. The final height was never revealed, but during the time of its construction it was calculated that its exact height should be 818 meters, this data being disproved when the building reached its maximum height, 828 meters.
Inspiration
Dubai held a design competition inviting prestigious architects to design this skyscraper. The winning design for the Burj Khalifa was developed by Skidmore, Owings and Merrill, designers of the Willis Tower (formerly Sears Tower) and other buildings, with the aforementioned Adrian Smith at the helm. The design of this tower has three main sources of inspiration:
The project of a skyscraper one mile (1,609 meters) high, designed by Frank Lloyd Wright, which was left unfinished. The Burj Khalifa is about half a mile long.
 |
| Burj Khalifa |
The shape of the base of the Burj Khalifa is based on the geometric shape of a flower, the six-petal white Hymenocallis grown in the Dubai region and in India.
Taking the Hymenocallis as inspiration, the base of the Burj Khalifa consists of a Y, composed of arches based on the domes of Islamic architecture.
Architecture
The base of the building has a core and three lateral sections that protrude from it. These wings or lateral sections each rise to a different height and gradually make the structure of the building narrower. The location of the wings forms a spiral staircase heading to the left, which surrounds the building and serves to counteract the strong winds and the many sandstorms in Dubai. The effectiveness of this design was corroborated by more than 40 tests in a wind tunnel, which supported its adequate operation. From the last mechanical level of the Burj Khalifa, located more than 500 meters high, the wings end and only the core of the building remains, which is subdivided until it ends at a point, which is the antenna.
Engineering
The building, up to 586 meters, is made of reinforced concrete. From the 156th floor (586 meters) and onwards, the plants are made of steel, which makes them lighter.
