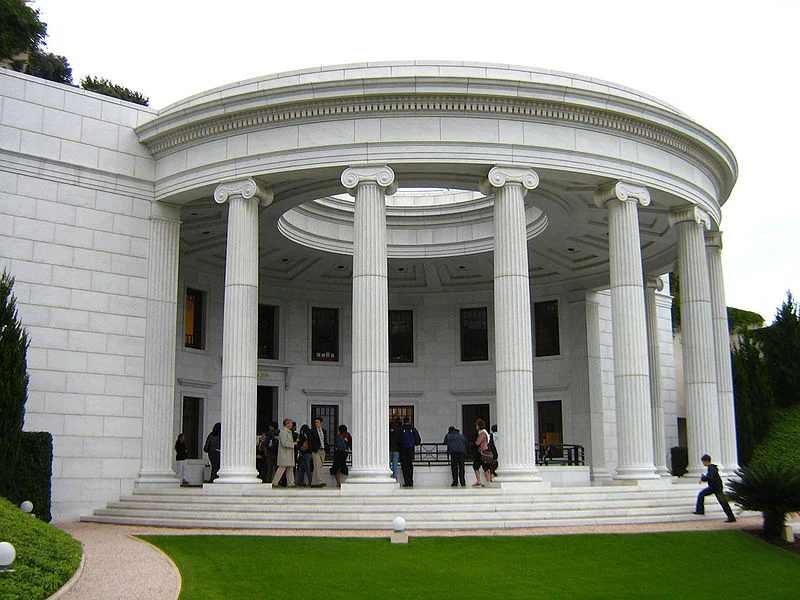The Azadi Tower (Persian means "Tower of Freedom") is the most representative monument in the city of Tehran, in Iran. Emblem of the modernization of the country, the Azadi Tower has a truncated structure, revealing from each angle a different sense of scale and perspective. Inside the tower there is a small archaeological museum and a viewpoint that allows you to see the Iranian capital and the famous Azadi Square.
 |
| Azadi Tower Iran |
It was built in 1971 to commemorate the 2,500th anniversary of the Persian Empire with the name of Shahyad Monument in honor of the Sah (the emperor of Iran), after the Iranian revolution of 1979, the monument changes its name to its current name "Azadi Tower ".
The building is located at one of the entrances to Tehran. Its unmistakable silhouette and its 45 meters high makes it unmistakable; It is surrounded by gardens. It is visible from many areas of the city, especially at night, when it is fully illuminated. From the upper terrace you have a good panoramic view of the city.
 |
| Azadi Tower Iran |
The architect, Hossein Amanat, won a competition to design the monument, which combines elements of Sassanid and Islamic architecture. There are several fountains around the base of the tower and an underground museum. The emblematic monument of the Martyrs in Algiers (built, 1982) shows a strong influence of this monument, in its general design, as well as its details.
Built with white marble stone from the Esfahan region, there are eight thousand stone blocks. The stones were located and supplied by Ghanbar Rahimi.
 |
| Azadi Tower Iran |
The actual construction of the tower was carried out and supervised by Iran's best master stonemason, Ghaffar Davarpanah Varnosfaderani. The main source of funding was provided by a group of five hundred Iranian businessmen. The inauguration took place on October 16, 1971.
Museum
The entrance to the tower is located directly below the main vault and leads to the Azadi Museum in the basement. The black walls and the proportions of the building are austere. Heavy doors open to a dimly lit crypt from display cases, each with an object. Pieces of gold and enamel, ceramic, marble, painted miniature, and paintings are found between the black marble walls. A concrete mesh forms the roof. Approximately fifty pieces have been selected, each representing a particular period in Iranian history.
 |
| Azadi Tower Iran |
As a young graduate of the University of Tehran he won a national competition in 1966 to design the Shahyad Tower, renamed the Azadi Tower. This first architectural project led to the opportunity to create some of Iran's most iconic projects with reference to traditional Persian architecture.
Among them are the original buildings of the Sharif University of Technology in Tehran, Iran, the Persian Heritage Center, the Faculty of Business Administration of the University of Tehran and the Embassy of Iran in Beijing, China. As a member of the persecuted Bahá'í, Amanat fled the country during the Iranian revolution of 1979.
